4316 Cashmere Drive NE, Lacey, WA 98516
- $795,000
- 5
- BD
- 3
- BA
- 3,768
- SqFt
Listing courtesy of Van Dorm Realty, Inc.. Selling Office: Skyline Properties, Inc..
- Sold Price
- $795,000
- List Price
- $799,900
- Status
- SOLD
- MLS#
- 1835527
- Closing Date
- Nov 08, 2021
- Days on Market
- 18
- Bedrooms
- 5
- Finished SqFt
- 3,768
- Area Total SqFt
- 3768
- Annual Tax Ammount
- 7101
- Lot Size (sq ft)
- 7,502
- Fireplace
- Yes
- Sewer
- Sewer Connected
Property Description
Beautiful one-of-a-kind custom 3768 sq ft home w/5 bedrooms, 2.5 baths & fully equipped theater room. A stunning marble entrance greets you with Brazilian hardwood floors in the kitchen, dining, living, & great room. Chef’s kitchen w/butler’s pantry incl. dual tone cabinets, granite counter tops, gas stove, double oven & warming drawer, 2 dishwashers and SS appliances. Large master bedroom w/sitting area, see through fireplace & 5-piece master bath w/jetted tub. Loft has built in desks for school or work. Custom millwork throughout, 6-zone audio system, 4-zone heating/cooling, & outdoor gas hookup for BBQ/gas firepit. 8x15 shop/shed located on side yard. Top it off a w/gazebo to relax & enjoy your bubbling fountain & view of Mt. Rainier
Additional Information
- Community
- Hawks Prairie
- Style
- 12 - 2 Story
- Basement
- None
- Year Built
- 2008
- Total Covered Parking
- 3
- View
- Golf Course, Mountain(s), Territorial
- Roof
- Composition
- Site Features
- Cabana/Gazebo, Cable TV, Fenced-Partially, Gas Available, High Speed Internet, Outbuildings, Patio, Sprinkler System
- Tax Year
- 2021
- HOA Dues
- $85
- School District
- North Thurston
- Elementary School
- Pleasant Glade Elem
- Middle School
- Salish Middle
- High School
- North Thurston High
- Potential Terms
- Cash Out, Conventional, FHA, VA Loan
- Interior Features
- Forced Air, Heat Pump, Central A/C, Hot Water Recirc Pump, Ceramic Tile, Hardwood, Wall to Wall Carpet, Wet Bar, Bath Off Primary, Double Pane/Storm Window, Dining Room, Fireplace (Primary Bedroom), High Tech Cabling, Jetted Tub, Loft, Security System, Walk-In Closet(s), Water Heater
- Flooring
- Ceramic Tile, Hardwood, Marble, Slate, Carpet
- Driving Directions
- From exit 111, go North to the 4th roundabout go Right 41st, go left Edgewater Blvd, go right on Rushmore, to right on Cashmere to home on left.
- Appliance
- Dishwasher, Double Oven, Microwave, Range/Oven
- Appliances Included
- Dishwasher, Double Oven, Microwave, Range/Oven
- Water Heater Location
- Garage
- Water Heater Type
- Gas
- Energy Source
- Electric, Natural Gas
 The database information herein is provided from and copyrighted by the Northwest Multiple Listing Service (NWMLS). NWMLS data may not be reproduced or redistributed and is only for people viewing this site. All information provided is deemed reliable but is not guaranteed and should be independently verified. All properties are subject to prior sale or withdrawal. All rights are reserved by copyright. Data last updated at .
The database information herein is provided from and copyrighted by the Northwest Multiple Listing Service (NWMLS). NWMLS data may not be reproduced or redistributed and is only for people viewing this site. All information provided is deemed reliable but is not guaranteed and should be independently verified. All properties are subject to prior sale or withdrawal. All rights are reserved by copyright. Data last updated at .
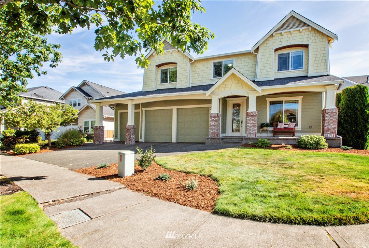
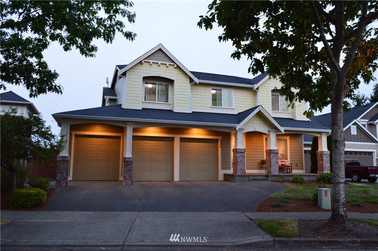
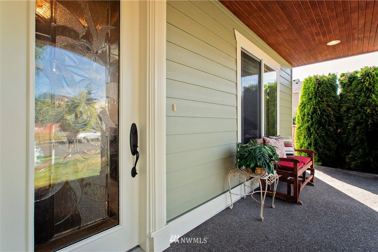
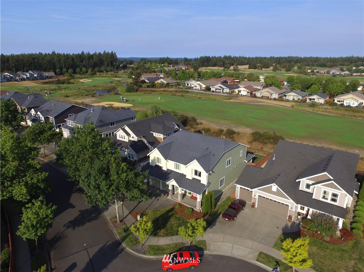
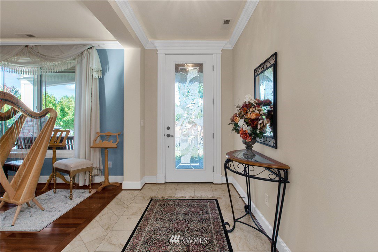
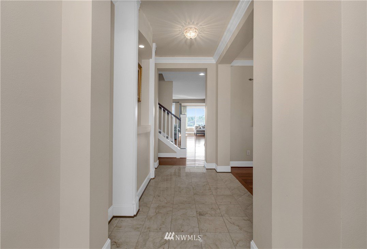
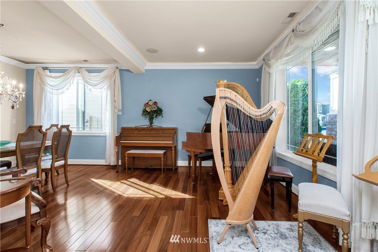
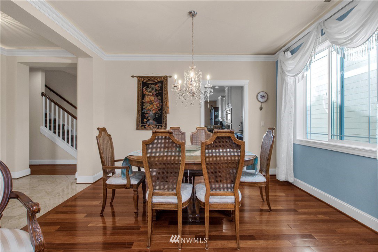
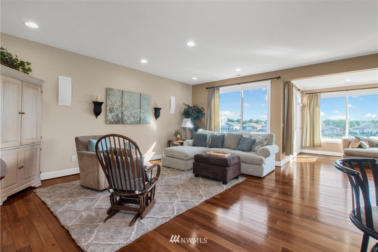
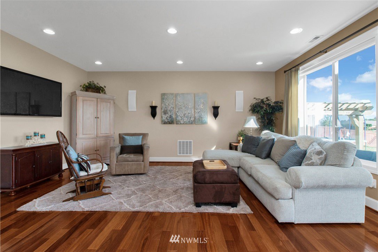
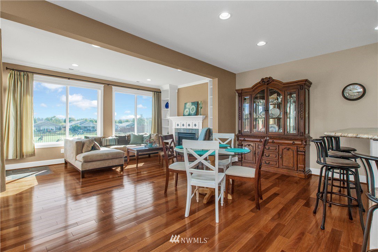
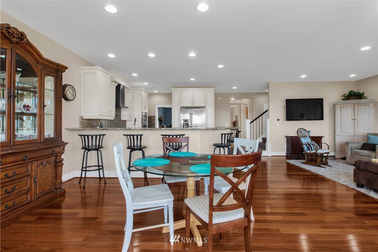
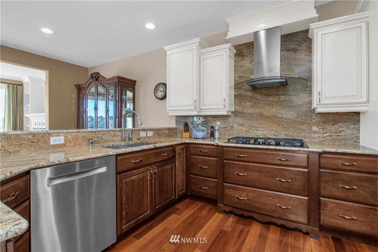
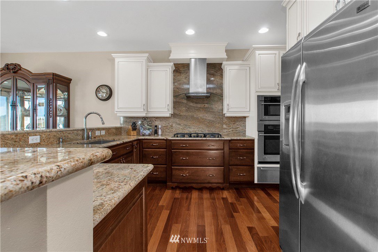
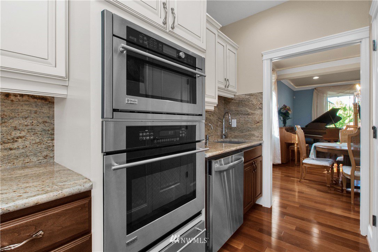
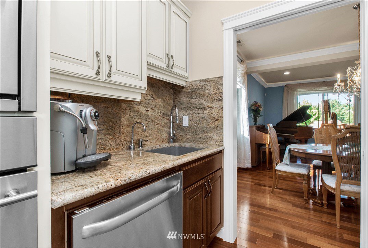
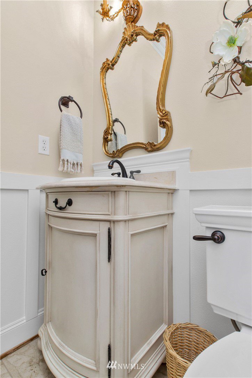
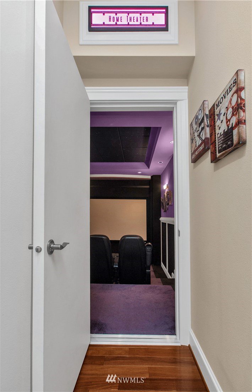


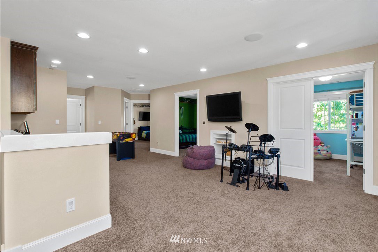
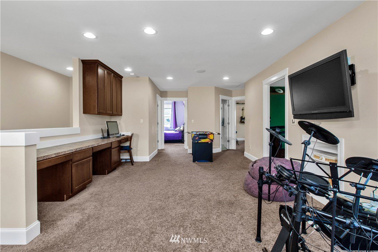
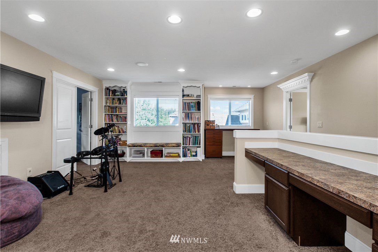
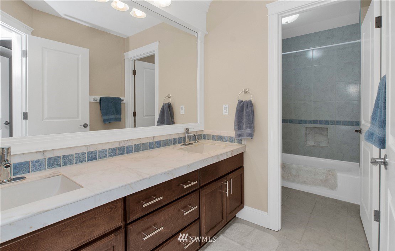
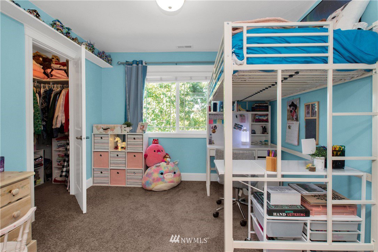
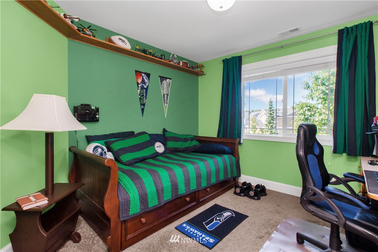
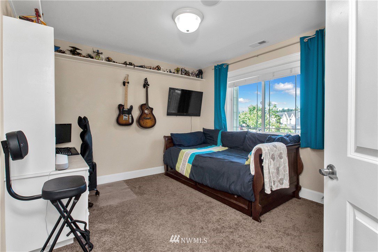

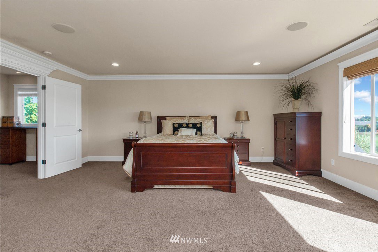
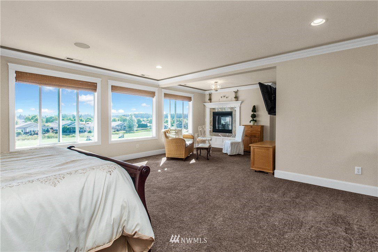
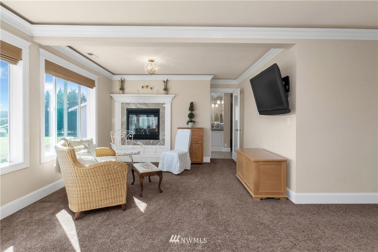
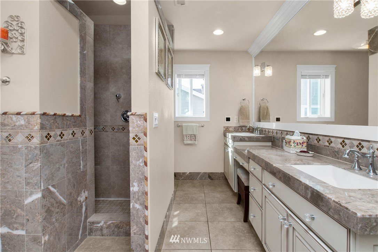
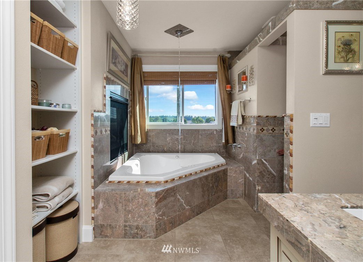
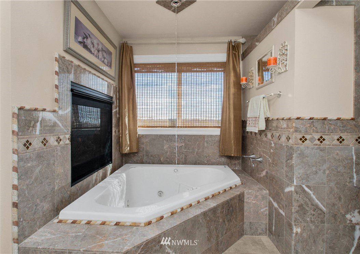
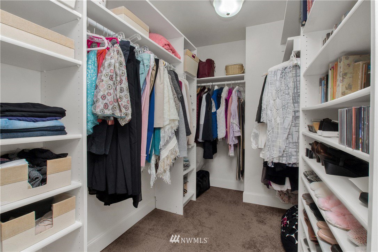

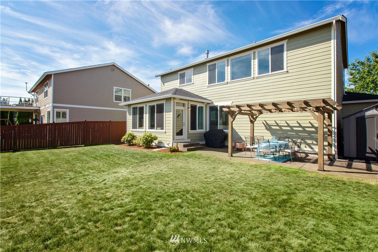
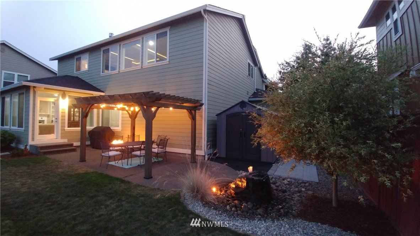
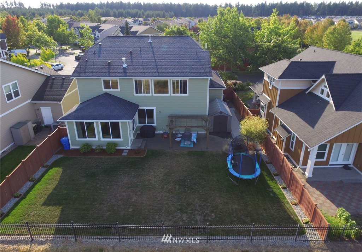
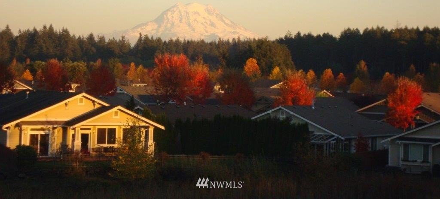
/u.realgeeks.media/premierhomesnw/LOGO1_(1).png)